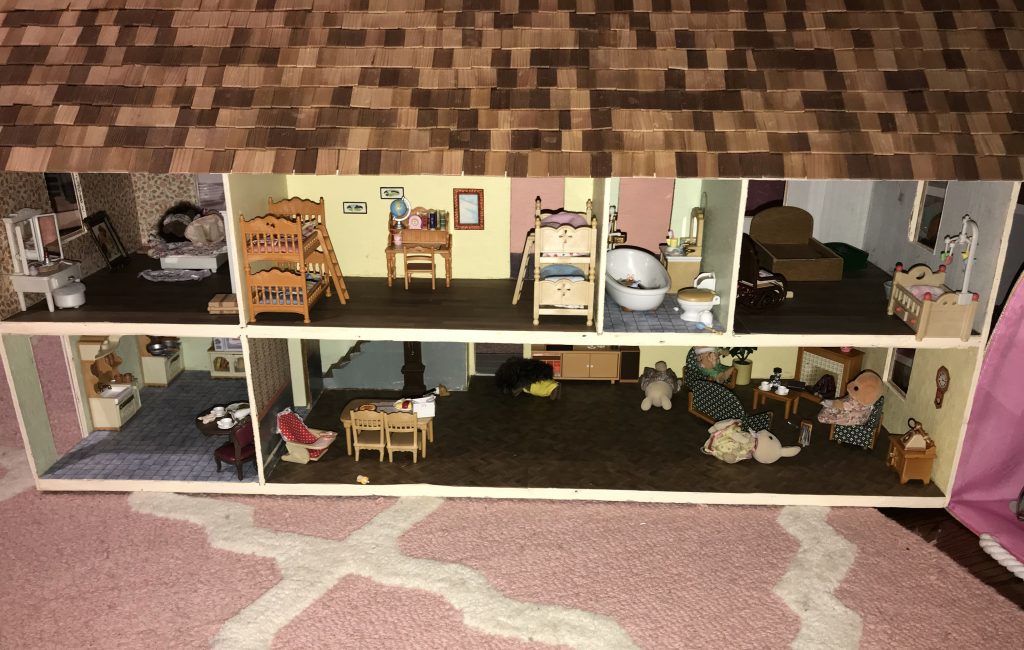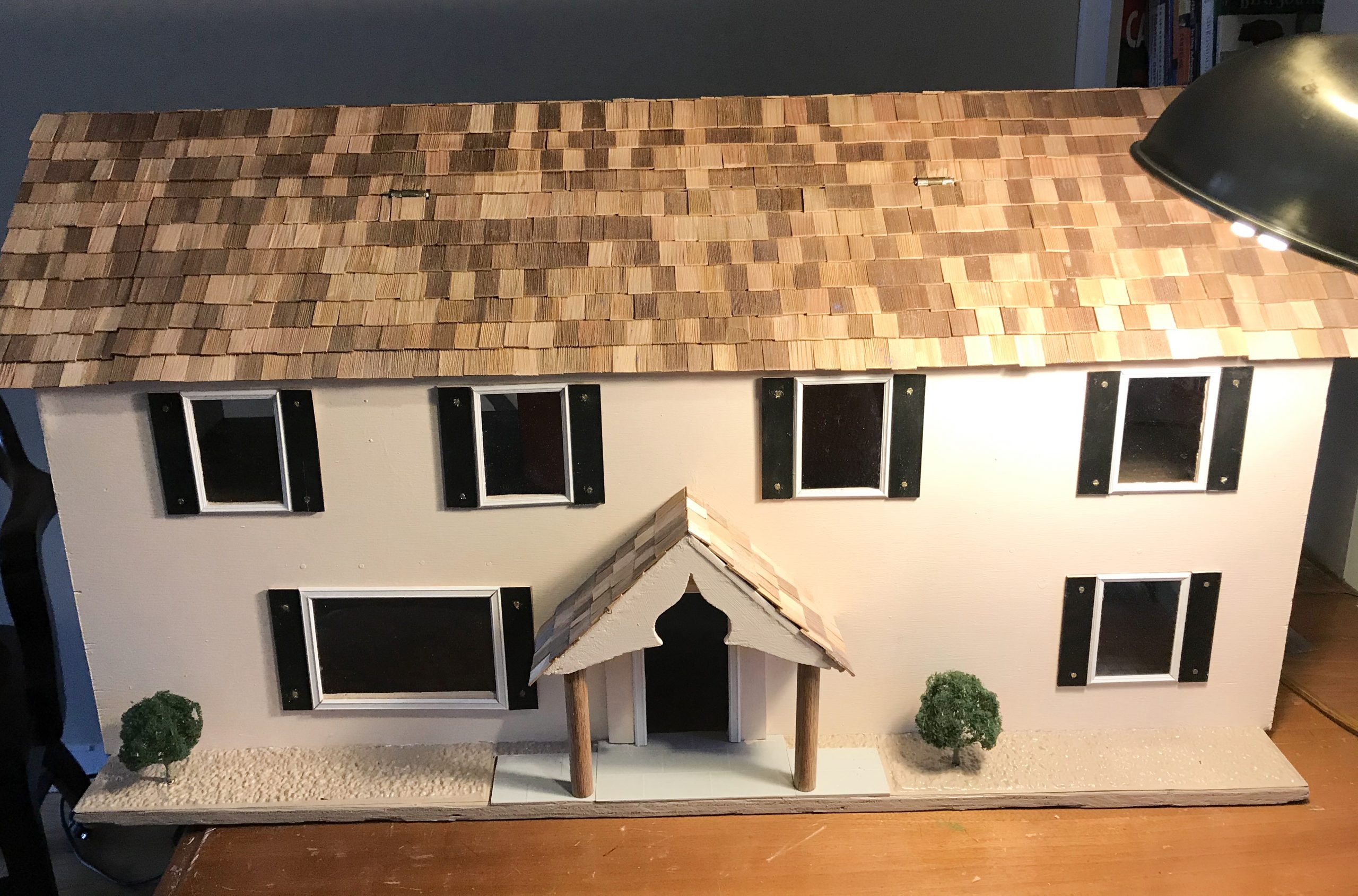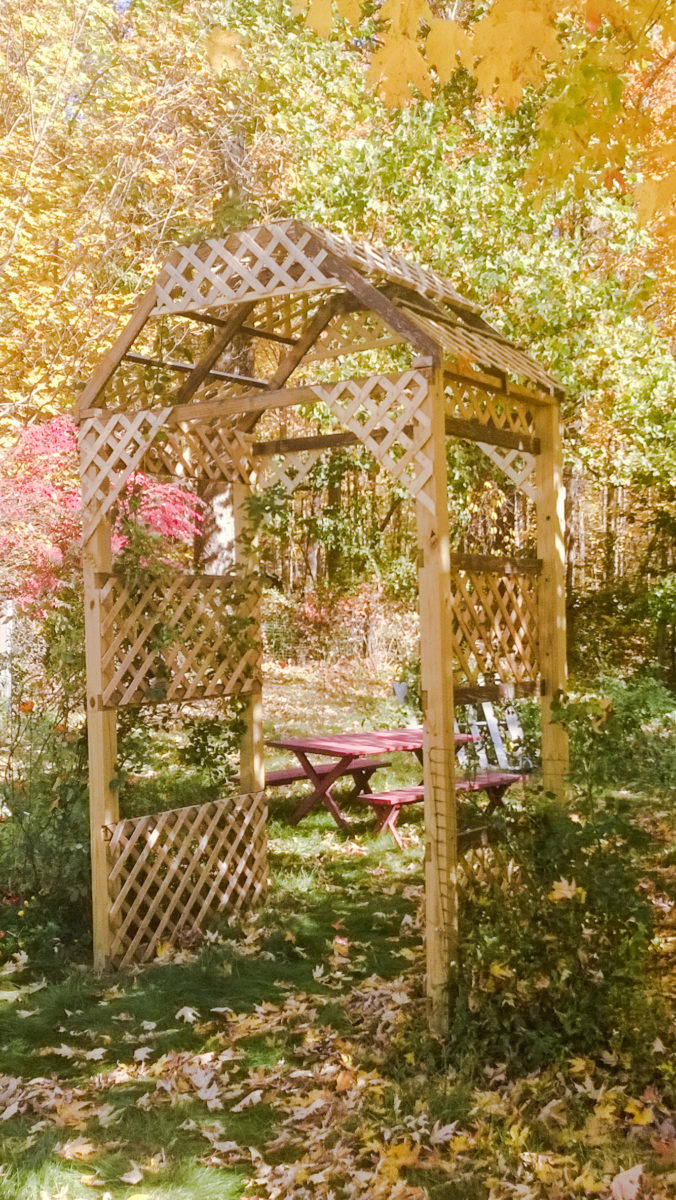Lots of projects
One of the facts about our new parsonage home is that there were lots of small or not so small projects to be done. The house had been continuously occupied but … Fortunately, I enjoy DIY (do it yourself) projects and so I have been tackling them. That’s the main reason why I haven’t been writing much on my blog lately. I probably shouldn’t take time to write today, but I decided to anyway.
Brush had to be cleared first
One of the projects involved the drainage at the east end of the house. When we arrived, this end was completely enshrouded with brush so tall that it cascaded onto the roof of the single story rear addition to our cape house. The Northeast corner had sumac, ash, raspberry, forsythia and poison ivy mixed together to a height of sixteen or twenty feet (see picture one). The Southeast corner was simply a thicket of forsythia. You can see in picture one which shows the area of north east corner that the house is barely visible. Under all this is a rock wall partway up the wall of the rear addition. It appears to be without mortar. The top of this wall is visible in picture two. Inside the house, there was a small bit of mold on the inside bottom of the east wall that I was trying to eliminate.
The first step was to remove the brush. Using a saw, mattock and electric hedge trimmers borrowed from my son-in-law, I went after it. I have to pace myself on such physical projects but after several partial days of hard work over a period of a couple weeks, the path that you see in picture two emerged, along with a huge brush pile in my north lawn. (This was my second north lawn brush pile actually as the first one had been created when I cleared brush from the north wall and improved drainage there.) These projects are probably partly the cause of a good increase in my physical conditioning too.
Improving the drainage
Once the path was open, I could see that some of the water running down the slope above our house on the East side was going into the rock wall instead of around it. So I began to dig the trench that you see partially completed in picture two. I also added rock to the wall to help keep the dirt and water away from the house. While picture two looks south and shows the trench partially done, picture three shows the finished new trench and is taken looking north.
Every little bit helps
As with many little DIY projects the effect is cumulative. When we arrived, during hard rains, water cascaded into the basement from two sides and dribbled in other places. The roofers eliminated the first basement waterfalls by adding a new eave trough and new downspouts by the dining room windows on the south. I corrected the second worst one by rerouting the water on the north side. Now after this third drainage project I went into the basement one day and was very gratified with the difference we had achieved. It was so much dryer than it had been all summer! One small project at a time makes a big difference.








